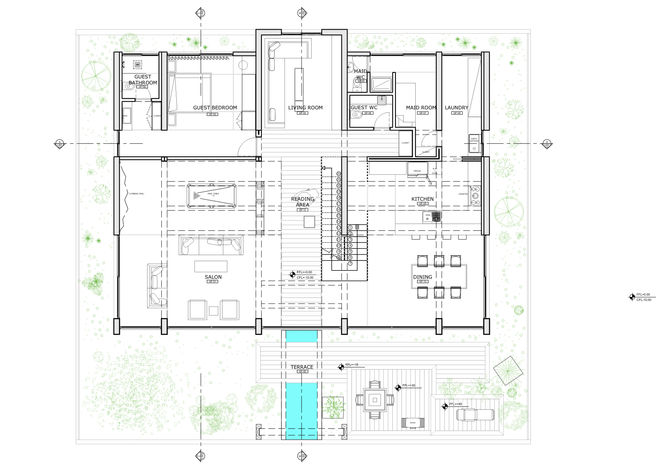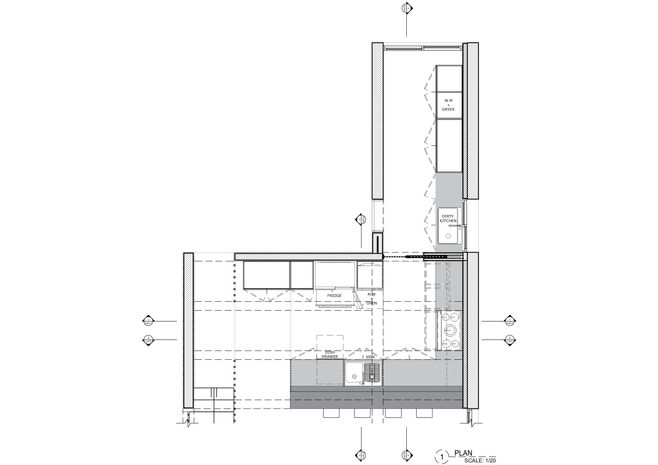Faraya Chalet
Bachelor Final Project
Faraya, Lebanon
2017
Floating pathways and double heights create a perfectly established home. A chalet in Faraya, Lebanon was assigned as a final project for my bachelor. Designing interior space, may seem at first like a matter of personal taste but it is an art form which involves the manipulation of spatial and technical materials. That’s what I tried to accomplish while working on this project. The concept, which consists of platforms and different levels, was created to meet the lifestyle of the client selected. A later phase of execution was made, covering all the elements, from electrical, mechanical, to kitchen and bathroom design. Glass was used to created transparency and dialogue between the interior and exterior space. As for metal and brick walls accentuate the presence of the industrial style.













